
Architect & Engineering Scales
Architect and engineering scales are specialized rulers used for creating and reading scaled drawings in architecture, engineering, and technical design.
- Architect Scales:
- Designed for proportional measurement in building plans.
- Feature multiple scales on one tool, such as 1/4" = 1', 1/8" = 1', and others, representing the relationship between the drawing and real-life dimensions.
- Commonly triangular, with six edges and a range of scales, to accommodate various project needs.
- Engineering Scales
- Used for drawings requiring precise decimal-based scaling, such as civil engineering plans.
- Typically measured in inches divided into tenths, with scales like 1:10, 1:20, or 1:50, which represent inches on the drawing to feet on the ground.
- Also often triangular for easy access to multiple scales.
Both tools ensure accuracy and clarity in translating designs into real-world dimensions.
- Product
- Qty in Cart
- Quantity
- Price
- Subtotal
-


Alumicolor Drafting Fan, 6", Silver
Alumicolor
MSRP: $22.50$20.25The Alumicolor® Drafting Fan is another convenient all-in-one tool made from aluminum that has all standard Architect, Engineer and Metric scales used in the industry. 8 blades of aluminum sheet, riveted together giving you a compact tool with...358770MSRP: $22.50$20.25 -


Alumicolor Solid Architect Scale, 12", Color-Coded, Silver
Alumicolor
MSRP: $21.50$19.35This hollow architect scale features ultra smooth edges and a solid feel, without flexibility. The photo anodized calibrations are resistant to cleaners and will not rub off. Architect Scale calibrations are inches to 16ths, (1/8", 1/4"), (1/2",...434657MSRP: $21.50$19.35 -


Alumicolor Solid Architect Scale, 12", Silver
Alumicolor
MSRP: $20.25$18.25edges and a solid feel, without flexibility. The photo anodized calibrations are resistant to cleaners and will not rub off. Architect Scale calibrations are inches to 16ths, (1/8", 1/4"), (1/2", 1"), (3/4", 3/8"), (3", 1-1/2") and (3/32", 3/16")...60517MSRP: $20.25$18.25 -

Alumicolor Architect Scale, 30cm Metric, Hollow, Silver
Alumicolor
MSRP: $14.25$12.85This hollow architect scale features ultra smooth edges and a solid feel, without flexibility. The photo anodized calibrations are resistant to cleaners and will not rub off. Architect Scale calibrations are inches to 16ths, (1/8", 1/4"), (1/2", 1"),...67906MSRP: $14.25$12.85 -
Out of stock. Please contact store for special orders.


Alumicolor Hollow Architect Scale, 12", Silver
Alumicolor
MSRP: $14.25$12.85This hollow architect scale features ultra smooth edges and a solid feel, without flexibility. The photo anodized calibrations are resistant to cleaners and will not rub off. Architect Scale calibrations are inches to 16ths, (1/8", 1/4"), (1/2",...60518MSRP: $14.25$12.85Qty in Cart: 0Quantity:Price:MSRP: $14.25$12.85Subtotal: -


Alumicolor Hollow Engineer Scale, 12", Silver
Alumicolor
MSRP: $14.25$12.85This hollow engineer scale features ultra smooth edges and a solid feel without flexibility. The photo anodized calibrations are resistant to cleaners and will not rub off. Calibrations are 10, 20, 30, 40, 50 and 60 parts per inch. Made from...305249MSRP: $14.25$12.85 -
Out of stock. Please contact store for special orders.


Alumicolor AlumiDrafter Combination Solid Drafting Tool, 12", Silver
Alumicolor
MSRP: $12.25$11.05HIGH-QUALITY ALUMINUM COMBINATION DRAFTING TOOL - length of AlumiDrafter drafting scale is 12 Inches PROFESSIONAL 4 IN 1 DRAFTING TOOL - AlumiDrafter can be used in 4 different ways measure and scale drawings, draw circles and arcs, draw angles and...401584MSRP: $12.25$11.05Qty in Cart: 0Quantity:Price:MSRP: $12.25$11.05Subtotal: -
Out of stock. Please contact store for special orders.


Alumicolor AlumiDrafter Engineering Drafting Tool, 12", Silver
Alumicolor
MSRP: $12.25$11.05HIGH-QUALITY ALUMINUM ENGINEER DRAFTING TOOL - length of AlumiDrafter drafting scale is 12 Inches PROFESSIONAL 4 IN 1 DRAFTING TOOL - AlumiDrafter can be used in 4 different ways measure and scale drawings, draw circles and arcs, draw angles and...401583MSRP: $12.25$11.05Qty in Cart: 0Quantity:Price:MSRP: $12.25$11.05Subtotal: -


Staedtler/Mars - 12" Plastic Engineering Triangular Scale
Staedtler
$10.50White, solid plastic scales constructed from specially selected materials to ensure dimensional stability and accuracy. Durable and light-weight, with long-lasting graduations. The 98718 Series scales have die-engraved graduations and color-coded...67312$10.50 -


Staedtler/Mars - 12" Plastic Triangular Architect Scale
Staedtler
$10.50White, solid plastic scales constructed from specially selected materials to ensure dimensional stability and accuracy. Durable and light-weight, with long-lasting graduations. The 98718 Series scales have die-engraved graduations and color-coded...1015385$10.50 -


Alumicolor Aluminum Architect Drafting Scale, 6", Gold
Alumicolor
MSRP: $11.25$10.15Alumicolor Arthcitect and Engineer Four Bevel Scales are precision measuring and drawing devices. The Alumicolor photo anodizing process makes the calibrations a part of the aluminum providing a smooth, tick-free finish and markings that will...302316MSRP: $11.25$10.15 -
Out of stock. Please contact store for special orders.


Alumicolor AlumiDrafter Architect Drafting Tool, 12", Silver
Alumicolor
$9.95HIGH-QUALITY ALUMINUM ARCHITECT DRAFTING TOOL - length of AlumiDrafter drafting scale is 12 Inches PROFESSIONAL 4 IN 1 DRAFTING TOOL - AlumiDrafter can be used in 4 different ways measure and scale drawings, draw circles and arcs, draw angles and...401582$9.95Qty in Cart: 0Quantity:Price:$9.95Subtotal: -

Pacific Arc Architectural Scale Ruler, Metric Scale, Triangular, Plastic, 12"
Pacific Arc
$8.79Pacific Arc Architectural Scale Ruler, Metric Scale, Triangular, Plastic, White. Made in Japan. Slender core triangular scales feature precise etched graduations. All are white unless otherwise indicated. In plastic pouch. High quality plastic promises...415989$8.79 -
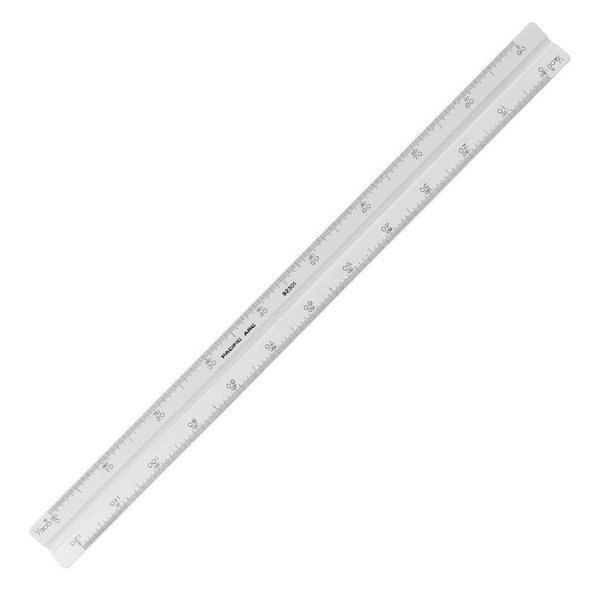
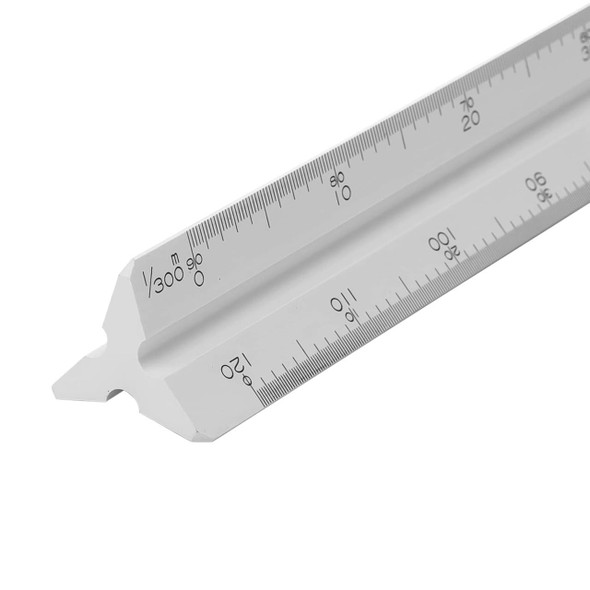
Pacific Arc Metric Architect Scale - 12"
Pacific Arc
$8.75PERFECT METRIC RULER- Equipped with easy to read scales and openly divided, this ruler makes it easy to measure precisely and accurately. Scaled features: 1/100,200,300,400,500,600 DURABLE TRIANGULAR DESIGN- Made with high quality, heavy plastic this...422902$8.75 -
Out of stock. Please contact store for special orders.


Pacific Arc Aluminum Architect Scale, 6", Color Coded
Pacific Arc
MSRP: $9.25$8.50High-quality, solid aluminum scales. Printed calibrations on a durable, ultra-smooth surface that resists stains and abrasions. Color-coded furrows 6" scale with standard architect graduations of 3/32, 3/16, 1/8, 1/4, 1/2, 1, 3/8, 3/4, 1 1/2, 3" to...458978MSRP: $9.25$8.50Qty in Cart: 0Quantity:Price:MSRP: $9.25$8.50Subtotal: -
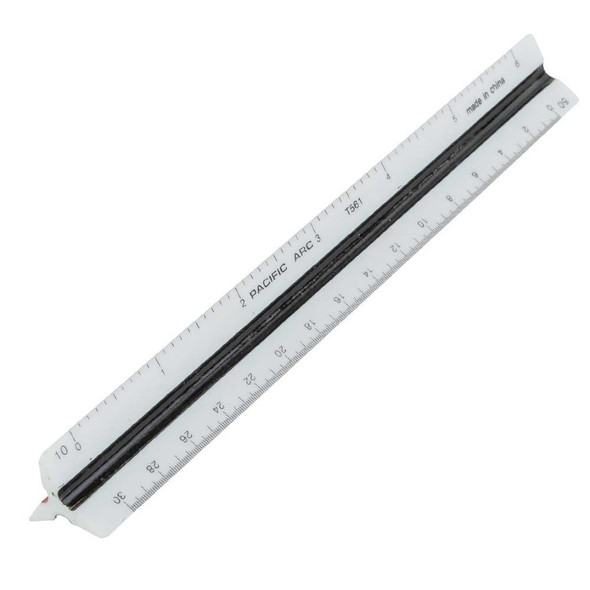

Pacific Arc Collegiate Triangular Engineering Scale, Color Coded, 6"
Pacific Arc
MSRP: $9.25$8.50Professional Premium Plastic Triangular Scales - Color Coded Premium plastic ore triangular scales provide precise graduation etched on premium white color-coded plastic for exact performance. Engineer Graduations: Fully divided: 10, 20, 30, 40, 50,...78439MSRP: $9.25$8.50 -


Alumicolor Solid Architecture Pocket Scale, 6", Black
Alumicolor
MSRP: $8.50$7.65Alumicolor 6" Architect Pocket Scales are a smaller version of the 12" professional solid scale. The pen-size, lightweight design provides professionals and students with a scale that can be taken anywhere.This scale is great for students and...305192MSRP: $8.50$7.65 -


Alumicolor Solid Engineer Pocket Scale, 6 in, Silver
Alumicolor
MSRP: $8.50$7.65Alumicolor 6" Pocket Scales are a smaller version of the 12" professional solid scale. The pen-size, lightweight design provides professionals and students with a scale that can be taken anywhere.This scale is great for students and...494673MSRP: $8.50$7.65 -


Pacific Arc - Scholastic Triangular Engineering Scale Plastic 12"
Pacific Arc
MSRP: $7.45$6.50This scholastic 12" engineer triangular scale is perfect for students. Made from molded plastic with etched graduations. Fully divided: 10, 20, 30, 40, 50, & 60 parts to the inch.328072MSRP: $7.45$6.50 -
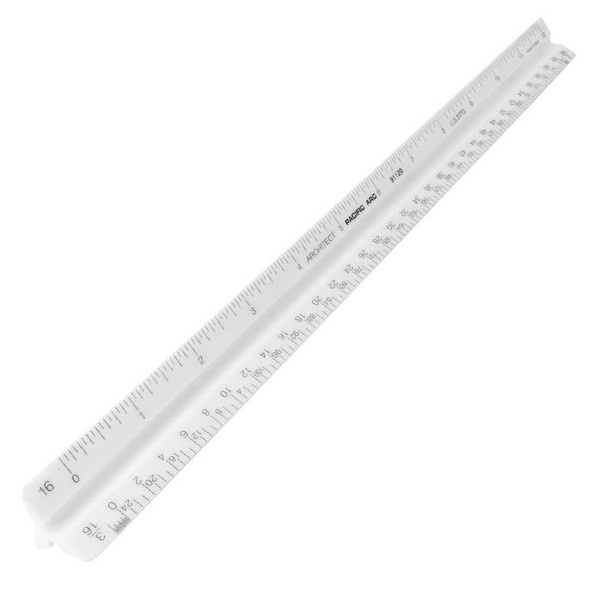
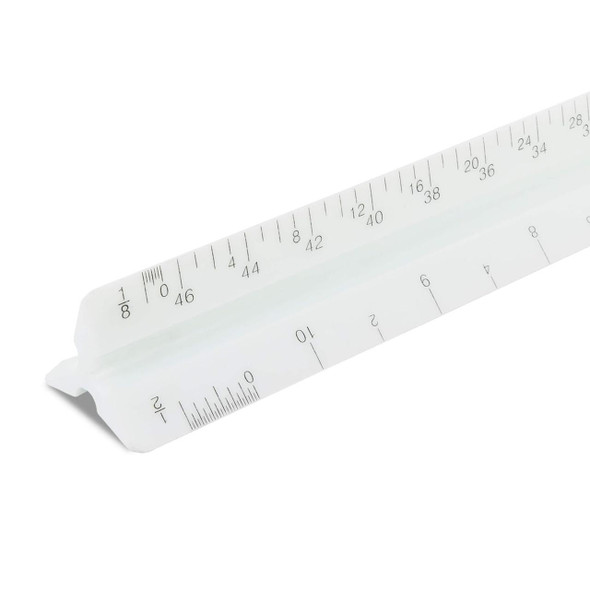
Pacific Arc Student Architect Scale - 12"
Pacific Arc
MSRP: $6.18$5.75This scholastic 12" architect triangular scale is perfect for students. Made from molded plastic with etched graduations. Open divided: 3/32, 3/16, 1/8, 1/4, 3/8, 1/2, 3/4, 1, 1-1/2, & 3 inches to the foot; fully divided: 16 parts to the inch.422091MSRP: $6.18$5.75
